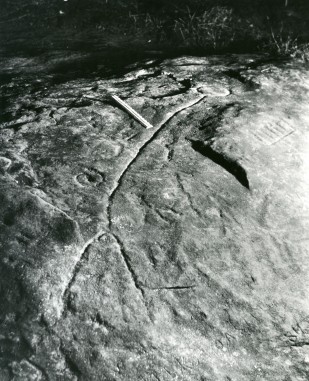Please excuse the not-quite Photo Friday post – we couldn’t resist! Brookside students have long enjoyed celebrating Halloween. Here, three students and stuffed animal guests enjoy a ghoulish meal in the dining room. Especially charming? The jack-o-lantern with a top hat, because only the classiest of pumpkins dress for mealtime.
Photo Friday: Dinner at the Saarinens’
Loja and Eliel Saarinen were masterful entertainers. That tradition continues every spring, when Cranbrook Art Museum opens up the house for tours. Though the museum avoids serving food or drinks in the house (it is accessioned into the museum’s collection as a single historical object, after all), visitors get to experience the house as the Saarinens designed it between 1935 and 1940. Every autumn the tour season ends and we pack up the house to hibernate for winter, opening it up again come spring. To celebrate the closing of another great tour season (it finishes at the end of October, so get in while you can!), we wanted to showcase one of the most social environments in the house—the dining room.
Here, Loja Saarinen prepares the table for guests. The round placemats were decorated by the Saarinen’s son, Eero Saarinen, when he was just a boy. The table is at its smallest size—the outer rim of the table actually pulls out, allowing donut-shaped leaves to expand the table yet retain its circular shape. The swing door to the butler’s pantry is open, showing off the home’s state-of-the-art Frigidaire icebox. Truly a modern home for a modern family!
Architecture in Detail
It’s always a great day when a new discovery is made. Yesterday Craig, one of our campus architects and project managers, asked me if I knew anything about a pixie-like relief that is located on a Mankato stone column at Kingswood School. I remember seeing a photo of it years ago but never had reason to look into its origin until now. As luck would have it, I was able to use my super-sleuthing skills to locate the original drawing of the figure by none other than Eliel Saarinen! The full-scale detail drawing illustrates the whimsical quality of the figure and even shows the level of intended relief–note the red lines across the figure. Breen Stone and Marble Company of Kasota, Minnesota was awarded the contract for the stonework at Kingswood School.
~Leslie S. Edwards, Head Archivist
Photo Friday: Spot the Schust
Graduating from Kingswood required a very different sort of dress code in 1934. Glamorous to modern eyes, these matching outfits were probably just as irritating to the senior girls as polyester caps and gowns are for Cranbrook seniors today. Bonus: somewhere in this photo is a young Florence Schust. Schust became better known as Florence Knoll after her marriage to Hans Knoll, and it was through her husband’s furniture company that she revolutionized modern interiors and furnishings. Can you spot her? The Center for Collections and Research staff votes for the serious-faced young woman in the front row, four in from the left.
– Shoshana Resnikoff, Collections Fellow
Rocks That Teach: Cranbrook Institute of Science and the Sanilac Petroglyphs
Some say there are no coincidences in life, and in my many years of genealogical and historical research, I have found that perhaps a better word for these types of experiences is serendipity. Often I find myself researching a certain topic and “by chance” I run into an expert standing next to me in line at the grocery store. The other day just such a happenstance occurred. I was invited to a lunch and who should sit next to me but Stacy Tchorzynski, an Archaeologist for Michigan’s State Historic Preservation Office and Department of Natural Resources. She asked me if the Cranbrook Archives had any materials on the Sanilac Petroglyphs and we launched into a discussion about the importance of documenting and preserving Michigan’s only known prehistoric rock carvings. Located in an historic state park covering 240 acres, the petroglyphs, which were carved into very soft sandstone, have eroded over time and weather exposure. In addition, 19th and 20th century vandalism and graffiti have further degraded the carvings.
Cranbrook has had a long interest in the petroglyphs—in the 1940s, the director of Cranbrook Institute of Science (Dr. Robert Hatt) worked with the DNR and University of Michigan’s Museum of Anthropology to develop a preservation plan for the rock carvings. In fact, Hatt’s 1942 report even suggested that the site would make an “excellent State Park” and that the main group of petroglyphs should be fenced off. In 1958, the Institute of Science published a monograph on the petroglyphs followed in 1965 by a collaborative meeting between the Institute, the Michigan Archeological Society, and the Sanilac County Historical Society. This meeting resulted in the acquisition of the 80-acre site by the Michigan Archeological Society.

Cranbrook Institute of Science Educational Field Trip at the Sanilac Petroglyphs in Cass City, MI, circa 1968. Cranbrook Archives.
The site of the Sanilac Petroglyphs is also an important ceremonial site for the Anishinabek – the petroglyphs are very powerful places of learning and spirituality for them and are referred to as “rocks that teach.”
Through the 1960s and 1970s, Cranbrook Institute of Science sponsored field trips to the site for its members. Drawings of the petroglyphs, part of the collection of the Institute of Science, will soon be on display as part of the exhibition My Brain Is in My Inkstand: Drawing as Thinking and Process at the Cranbrook Art Museum.
~Leslie S. Edwards, Head Archivist











