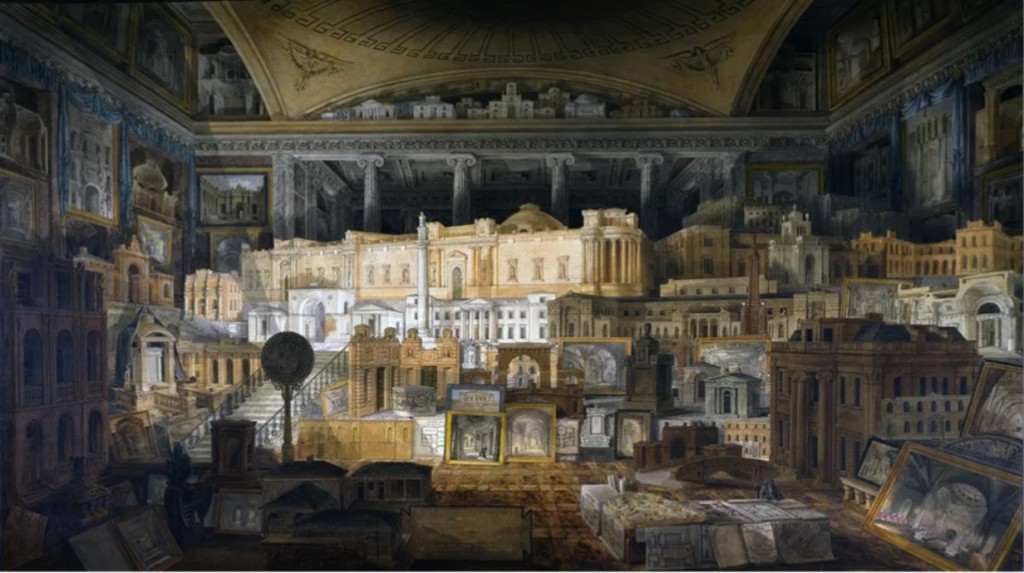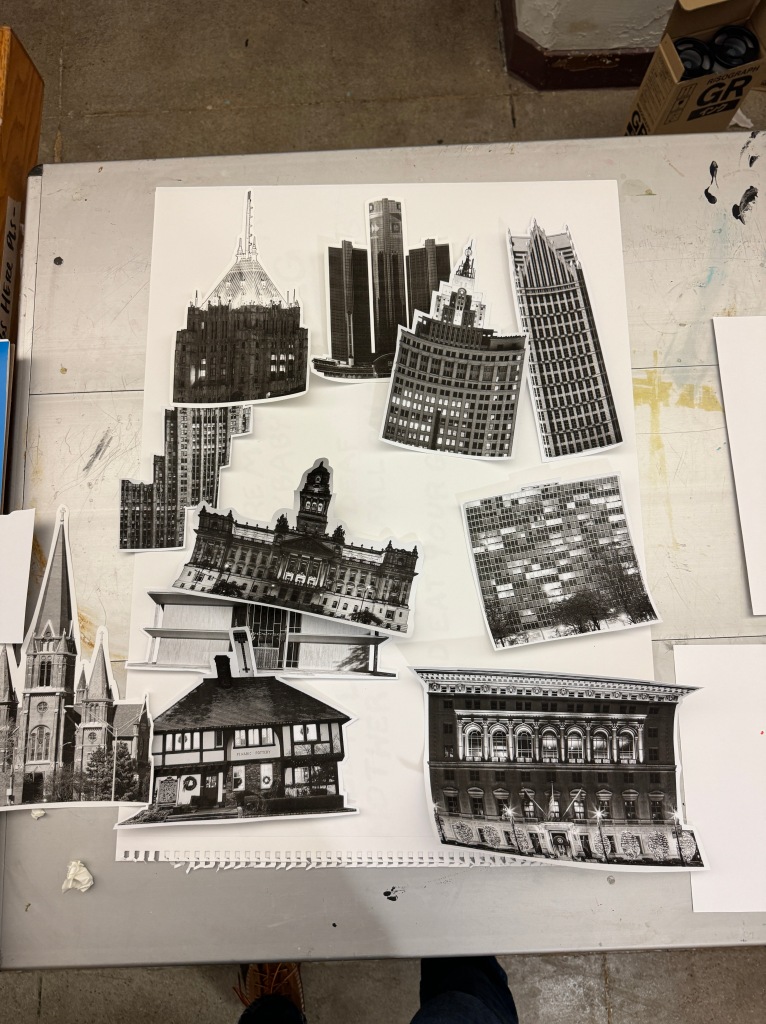Each year before my History of American Architecture lecture series, I like to commission Cranbrook Academy of Art student or recent alumni to design a poster to promote the event. This year, I asked second-year 2D Design student Luis Quintanilla to create a poster for this year’s series, Detroit and the World. I am thrilled with how the poster turned out—you can pick one up at the first lecture February 6, 2024—and thought I would share with you some of how it came about.
When I visited Luis’ studio in the Arts and Crafts Court, I was struck by their graphic sensibility combining imagery and text in sticker-like collages. I was also very impressed by a series of stipple drawings in ink on tracing paper, which Luis kept in a shoebox. As we talked about the themes of my upcoming lectures, and what we both admire about Detroit and its architecture, the idea of the poster came about. With Luis’ sketches strewn across the table in their studio, I was reminded of the great tradition of architectural capricci.
Architectural capprici are fantasies, where artists or architects combine buildings from across time in a single image. Traditionally, 18th century capprici could be oil paintings, pencil or ink sketches, or engravings. Joseph Michael Gandy is the most famous painter of architectural fantasies. Here, he is combining the London works of Sir John Soane into a single fantasy, set within the studio of Soane’s own house.

If you’ve come to many of my previous architecture lectures, you might recognize my favorite painting: Thomas Cole’s The Architect’s Dream of 1840, a capprici which embodies the mid-19th century debate between gothic and classical styles. Contemporary British painter Carl Laubin creates stunning work inspired by Gandy, using contemporary architects for elaborate capprici.
What might an architectural capprici of Detroit include?

I created a list of forty buildings I thought embodied the best of Detroit architecture. I narrowed it down to twenty buildings for Luis’ consideration, and shared images of each. My only real request: include at least one building from each of the five lectures, and center the poster on John Portman and Associates’ 1977 Renaissance Center.
I don’t think Detroit has a more iconic building than the RenCen, with its piston-like glass towers rising up from the Detroit River. There are better works of architecture, sure, but as far as an associated image of Detroit? Nothing tops the RenCen.
I suggested, too, that Luis include the 1901 St. Josaphat’s church by architects Joseph G. Kastler and William E. N. Hunter in front of the RenCen, to recall the almost too-good-to-be-true alignment of these two structures when driving into the city from the northern suburbs on I-75. After all, by the nature of delivering lectures about Detroit from the distance of Cranbrook, this is the view (from the suburbs, from the car) many of us hold toward the city.
We went back and forth about including the Spirit of Detroit, former Cranbrook Schools faculty member Marshall M. Fredericks’ monumental bronze at the Detroit City-County Building. What attracts me to the Spirit is its iconic status and its graphic replicability: whether on the redesigned city buses or the new city holiday lights, all you really need is an orb and some rays of light to know: that’s the Spirit of Detroit.
What would be the mood of our Detroit capprici?
Inextricably linked to the history of Detroit since 1980 is Detroit Techno, a form of Electronic Dance Music (EDM) that combines synth-pop with African American styles such as house, electro, and funk. For me, Detroit is most exciting, and its dynamism most electrifying, at night. In riding through the city after dark, buildings become speeding landmarks, and its possible to disappear for a time into a former factory or repurposed commercial building for a party or a rave. In these moments, buildings become less defined by their former glory or current decay than by their inhabitation as a dancefloor pulsating with music and lights. It’s a new way of occupying the city’s architecture to unique advantage.
Luis went to work. They began by printing out and arranging the buildings I’d shared. Then, they began overdrawing some of the images—distorting or highlighting certain features.



Layering on tracing paper, Luis dutifully stippled certain prominent architectural elements. I was especially impressed at the beautifully rendered hand, orb, and rays of Spirit of Detroit.

Luis then cut out stars on blue and yellow paper, adding in light sources to the night scene. The Ambassador Bridge, Dodge Memorial Fountain, Penobscot and Fisher Buildings are all recognized for their dramatic nighttime illumination, and Luis captured this with hand-drawn and cut stars.



Finally, Luis scanned in the physical elements of the poster and reassembled them in Illustrator, where text was added. Luis took inspiration from Detroit Techno posters for the colors and fonts. I could not be more thrilled with our poster, and the capprici of Detroit at night (with techno).

Can you identify all the buildings shown? Can you speculate why I chose them?
If you can, you’ll love this year’s History of American Architecture: Detroit and the World lecture series! If you can’t, you’ll also love this year’s History of American Architecture: Detroit and the World lecture series! The first lecture is February 6, 2024, at 12:00pm ET online and at 6:30pm ET online and in de Salle Auditorium at Cranbrook Art Museum. Purchase your tickets and learn more on our website. All lectures will be available for viewing after the lecture to ticket holders. See you there!
—Kevin Adkisson, Curator, Cranbrook Center for Collections and Research
Special thanks to Artist-in-Residence Elliot Earls, Head of 2D Design, for suggesting Luis for this project. A perfect fit!




























































