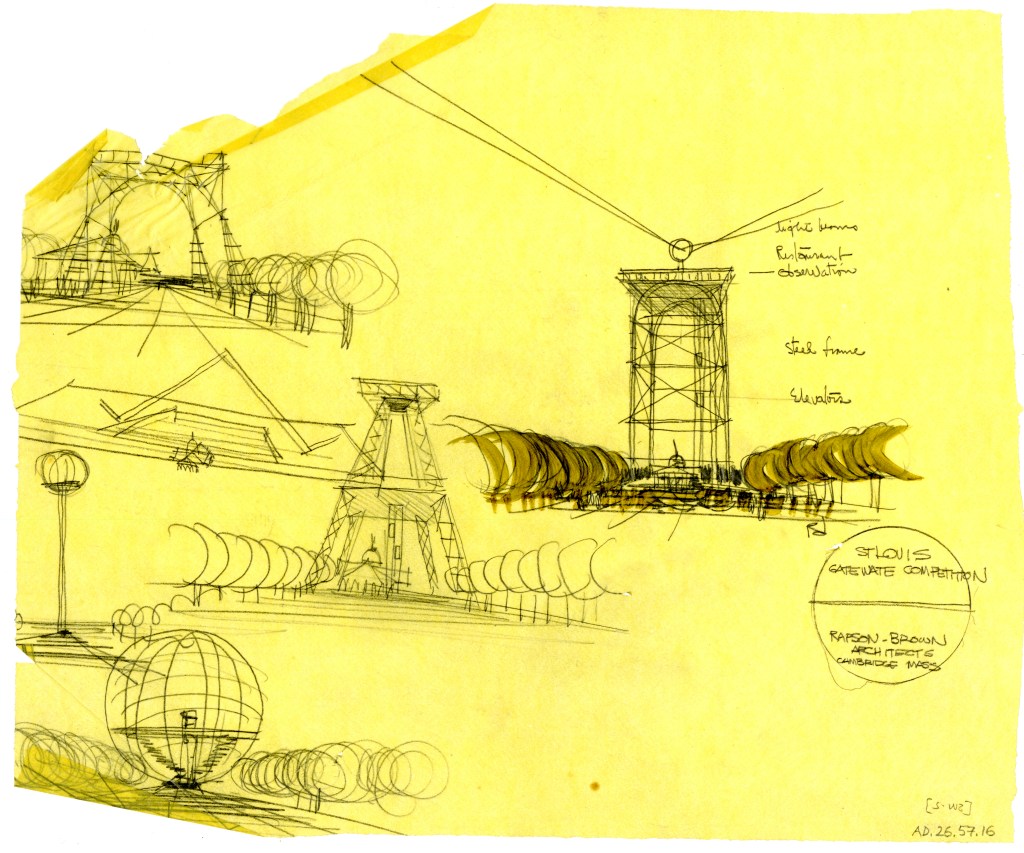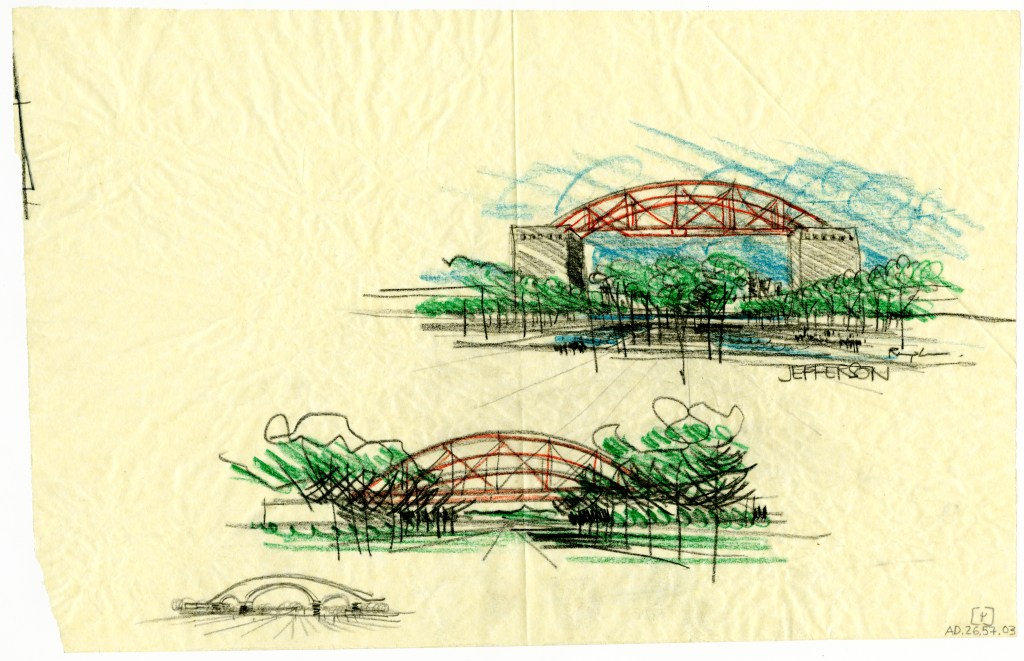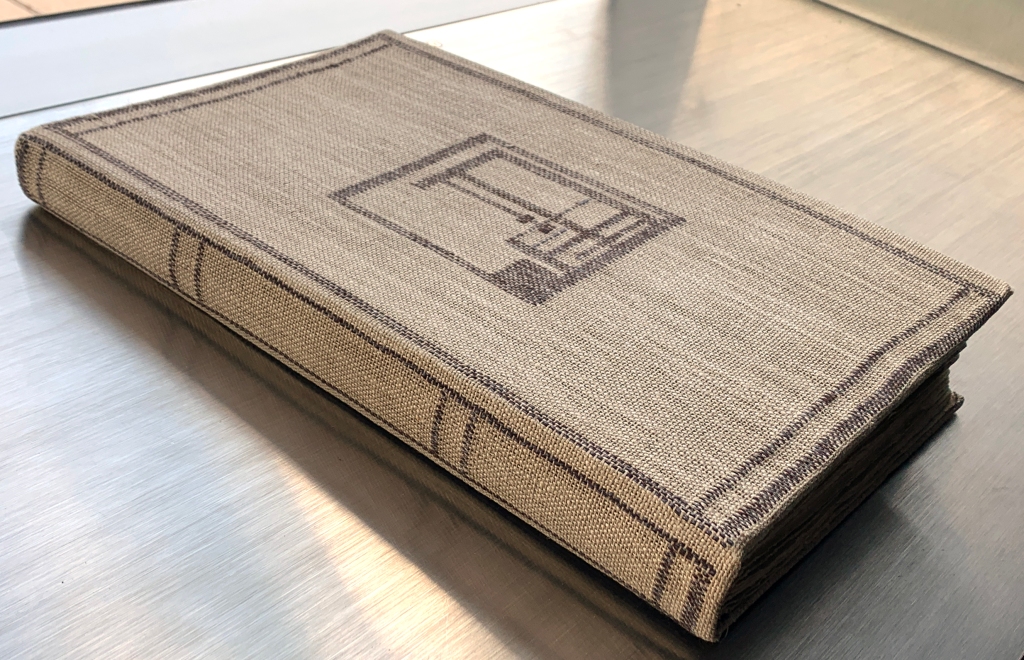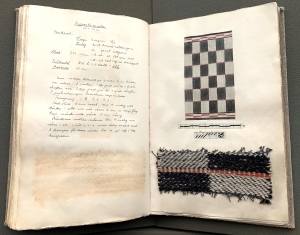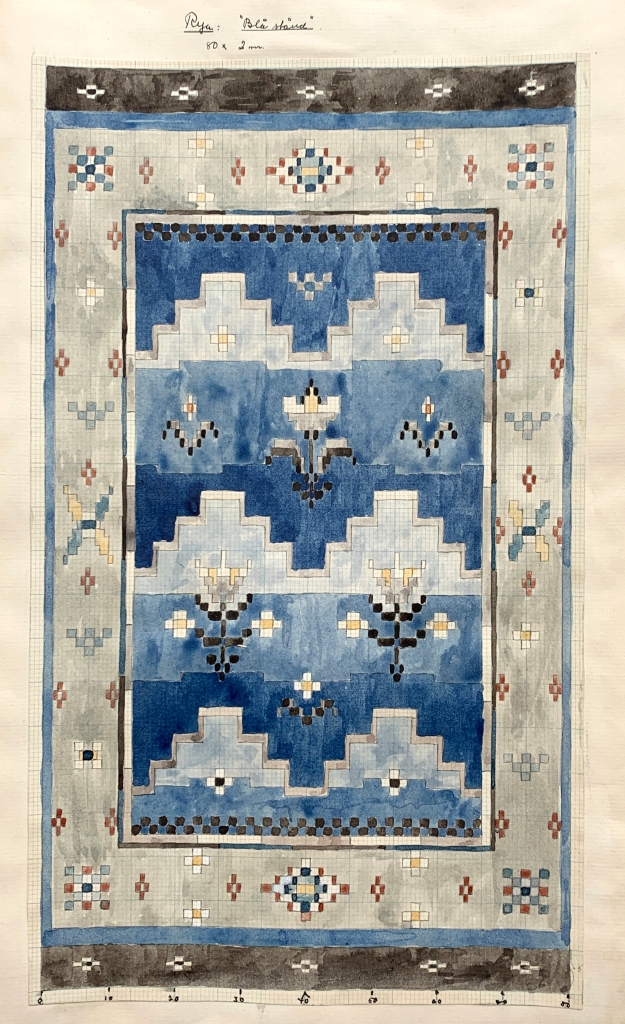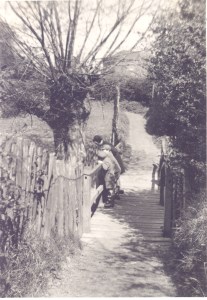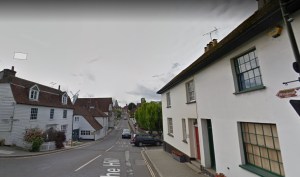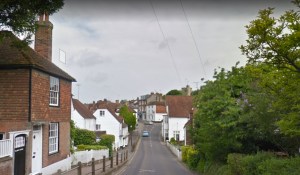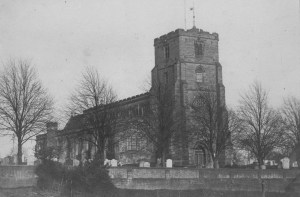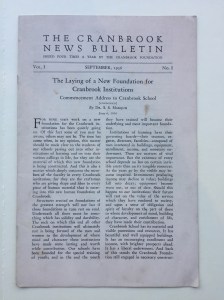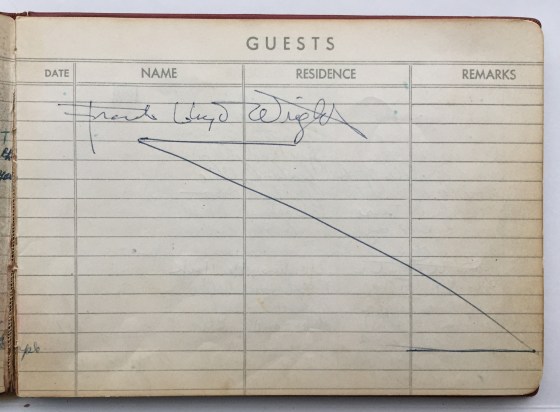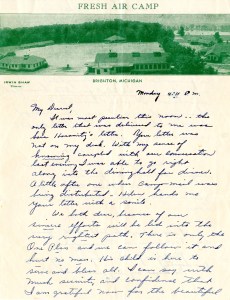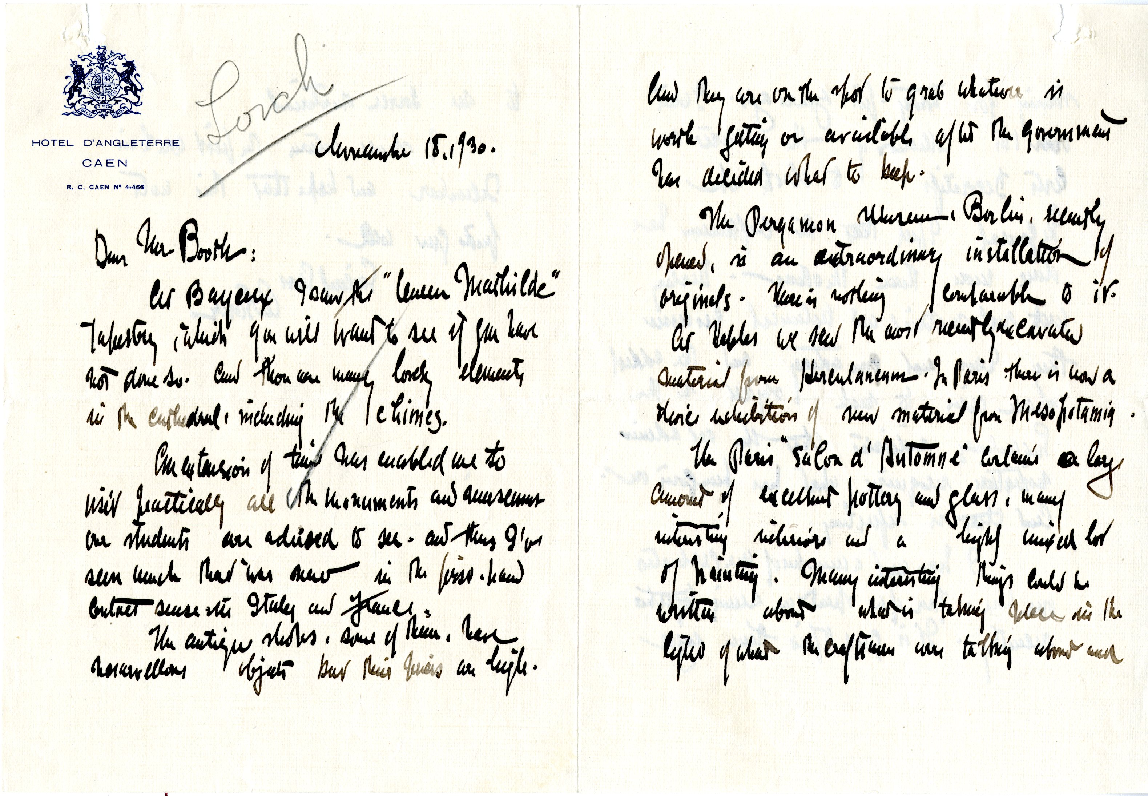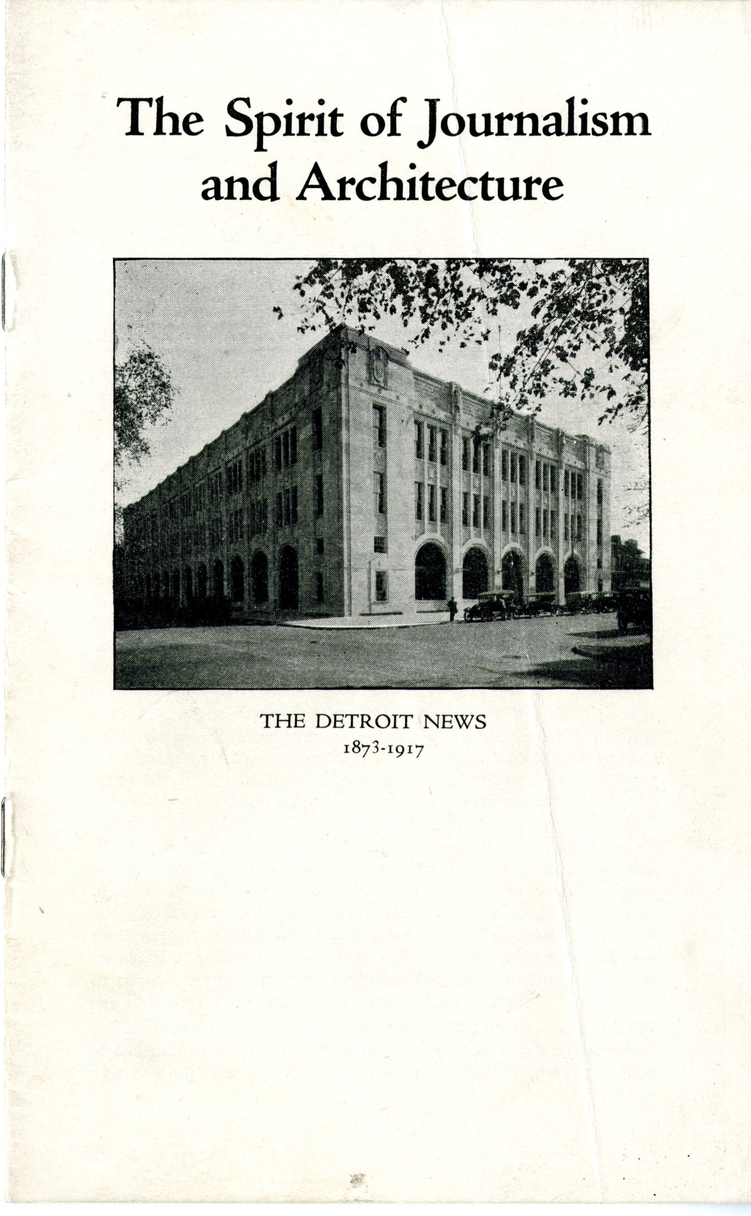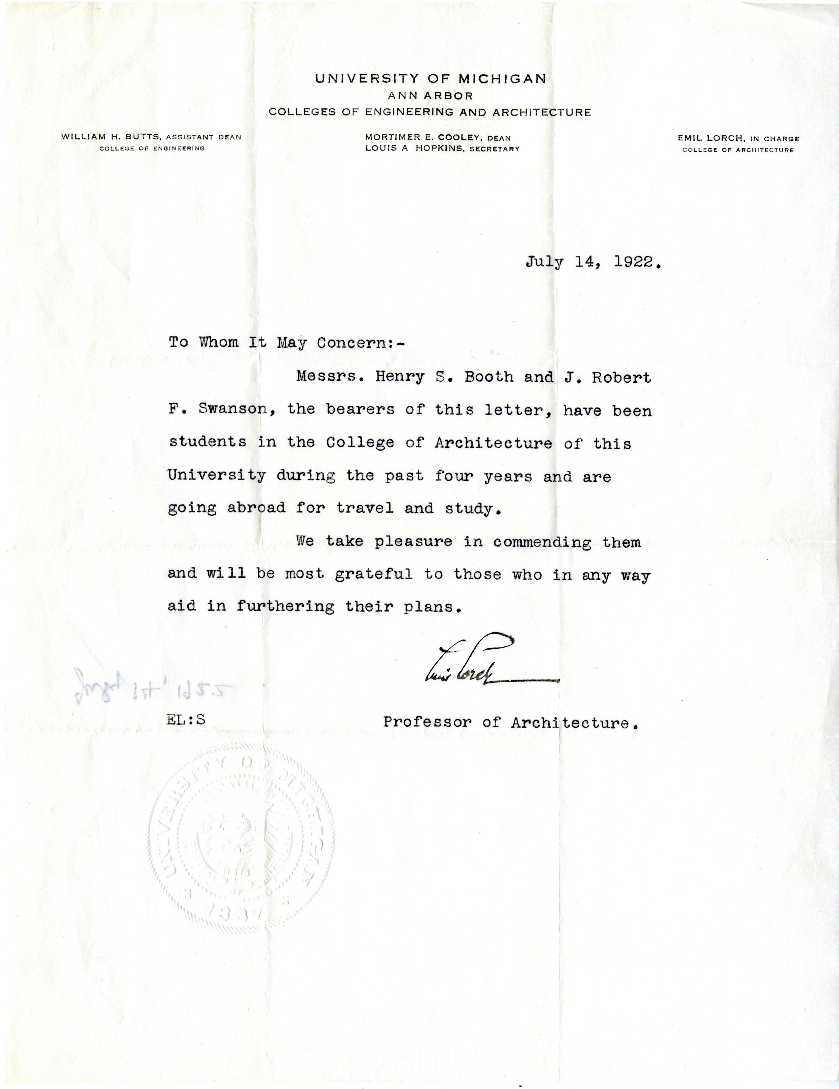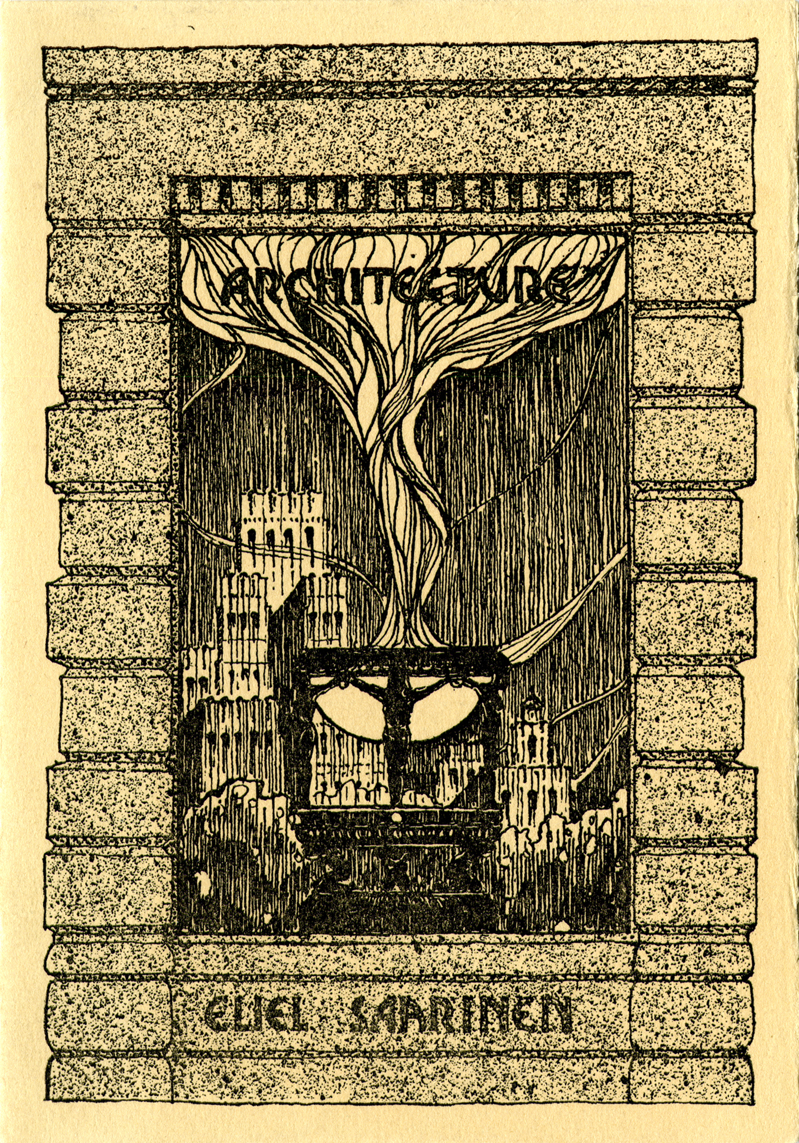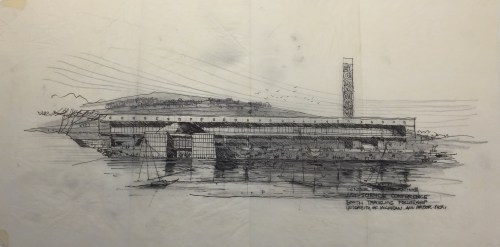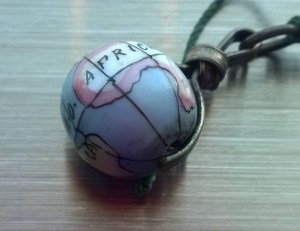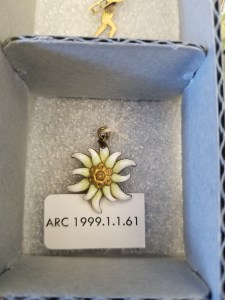Of the 5,000 plus architectural drawings in Cranbrook Archives, one of my favorite series is the work of Ralph Rapson. His drawings convey a seemingly endless stream of unique inspiration, and his letters to his friends and colleagues are always wonderfully lively and convivial. Rapson’s work covers diverse projects including residences, embassies, businesses, and competitions.
Today, I want to share some examples from just one architectural competition to showcase this creativity: Rapson’s studies for his entry into the Jefferson National Expansion Memorial competition.

A decade before the Memorial competition, Rapson had been invited to study architecture and urban planning at Cranbrook Academy of Art by Eliel Saarinen. Saarinen had been much impressed by Rapson’s submission to the George G. Booth Traveling Fellowship at the University of Michigan in 1938. After studying at the Academy between 1938 and 1940, Rapson collaborated on various projects with Saarinen and his associates before moving to teaching positions in Chicago during the early 1940s and at MIT in 1946.
In March 1947, the Jefferson National Expansion Memorial Association announced an ‘Open Two-Stage Competition’ to design and execute a memorial located in St. Louis, Missouri. The first stage of the competition was open to all architects who were citizens of the United States and the second stage was limited to five competitors as selected by the jury in the first stage.
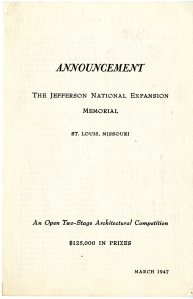
In the architectural drawing set for Rapson’s submission, there are nineteen conceptual studies. These have recently been digitized and added to the Ralph Rapson Projects in our Digital Collections online. Below is a selection of his studies that show the diversity and breadth of Rapson’s creative vision:
It is interesting to see Rapson work out his ideas in ink and colored pencil about what shape, materials, and structure might best serve as a memorial to Jefferson’s Louisiana Purchase and America’s westward expansion.
In addition to Rapson, Cranbrook alumni and faculty including Charles and Ray Eames, Harry Weese, Gyo Obata, and both Eliel and Eero Saarinen submitted designs. Of course, it was Eero’s monumental stainless steel arch that won the competition and remains an iconic landmark to this day.
There is much to see and learn from Rapson’s drawings for just this one project. As we hold sets of drawings for another 87 of his projects, stay tuned to the Kitchen Sink—there is so much more to see and say about Ralph Rapson.
—Laura MacNewman, Associate Archivist, Cranbrook Center for Collections and Research
Eds. Note: On Tuesday, October 27, 2020, Associate Curator Kevin Adkisson will deliver our next Uncovering Cranbrook virtual lecture. This month’s lecture, Eero Saarinen and Yale University: Education and Architecture, will examine the younger Saarinen’s time at Yale as both a student of architecture and designer of three important campus buildings. Tickets are available now for the 10:00am and 7:00pm EDT lectures.

